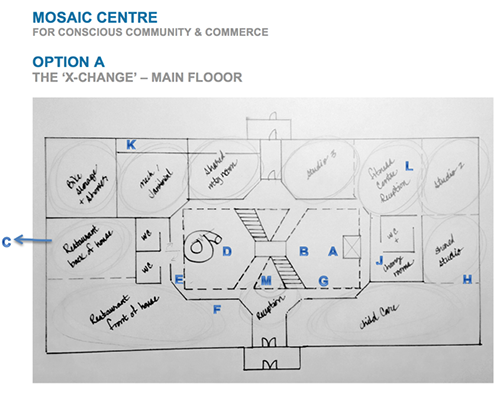
A Bit of Space Planning Inspiration…
[Working remotely from Ireland.]
Our design team has been busy, so Dennis recently asked me to lend a helping hand with a bit of programming and space planning. I did this professionally for over 5 years, so it’s been a while – but man, it comes back quickly!
I had a blast envisioning the space and how I would use it and walk around in it. The program is thick and juicy and don’t forget FUN! There’s a yoga studio, childcare facility and restaurant all on the first floor… brainstorm rooms where you can write on the walls, a games room, rooftop patio and even an indoor slide…woohoo! I could really imagine myself enjoying the atrium with all the natural light and a beautiful living wall.
At the end of the exercise, I created a ‘space planning inspiration’ document that captured all of our hopes and dreams. I see my role as the owner representative. I took all the ideas from Dennis, Christy and the client team, then added in a few ideas of my own. I offered a few layout options that would hopefully maximize energy efficiency (work within the square box), as well as several images for interior spaces and possible furniture. Nothing is set in stone; everything is merely capturing our dreams. This is an iterative process, and some things will likely be dropped due to budget, but you have to start somewhere that inspires you. I hope this document inspires the design team.
Excerpts from planning inspiration document:
“Environments can be used not just to represent cultural values but also to inspire them” –Scott Doorley & Scott Witthoft, authors of “Make Space”


Website: EcoAmmo
