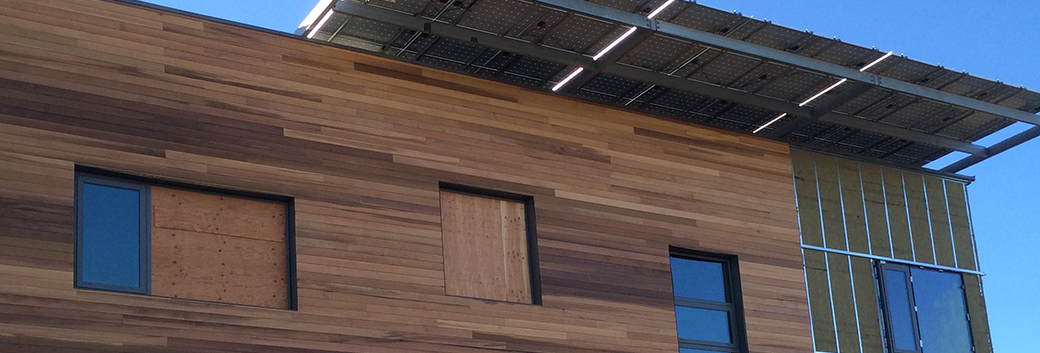How We Did It Volume 5 — Knock on Wood

It’s likely that the first thing you’ll notice as you wipe off your shoes at the priMED Mosaic Centre is the impressive heavy timber superstructure in the three-story atrium. Exposed wood ceiling, decking and columns were designed using glued-laminated beams (or more commonly referred to as glulam) in order to satisfy all of the building’s design targets: beauty, pragmatism, sustainability and health.
Not only are the pine and fir structural elements beautiful, they are also sustainable. By using wood, the building is estimated to have avoided 1360 tons of greenhouse gas emissions in comparison to using concrete – the equivalent of taking 261 cars off the road per year. Add to that, glulam beams and columns are an efficient use of wood as they are heavily optimized and engineered prior to being manufactured. More importantly, glulam does not require large dimension timbers and therein eliminate any possible strength reductions due do abnormalities in the tree stock.
So what about the cost of a heavy timber building? In the early design phases of the project, both concrete and steel were also explored for use as the primary structural elements. Concrete was not chosen due to economic feasibility based on the relatively small size of the building. In addition, the amount of embodied energy – the total energy required to produce the structural elements – in concrete is high compared to wood glulam. Steel is the most common choice for a building of this size in Canada based on cost, but was only used to connect the east and west buildings by way of the interchange stairs.
Why did the owners pay 1.5% more to utilize a wood structure? Humans spend the majority of their lives indoors and if we are honest with ourselves, dwellings are becoming less and less inspiring. The owners wanted the Mosaic Centre to provide the tenants with the feeling of being in a wood building. It is hard to put into words what is different, and should you be able to, it is nearly impossible to quantify. Bringing the design elements found in the heavy timber buildings of Edmonton’s old warehouse district back to life would provide a unique occupant experience.
WHY A WOOD STRUCTURE WAS THE RIGHT CHOICE AT THE MOSAIC CENTRE:
- Beauty – an exposed wood building offers a more positive occupant experience.
- Glulam beams and columns use wood efficiently, minimizing waste.
- A total of 558 cubic meters of lumber was used in the Mosaic Centre equating to 438 tons of carbon dioxide being stored in the superstructure.
- By using wood the building avoided 930 tons of greenhouse gas emissions when compared to using concrete.
- A structure that lasts 250+ years offers a high degree of resilience and a longer product life cycle.
- A 1.5% increase in overall project cost, as compared to steel, is expected to be recovered in year two of occupancy based on increased occupant engagement and overall happiness.
