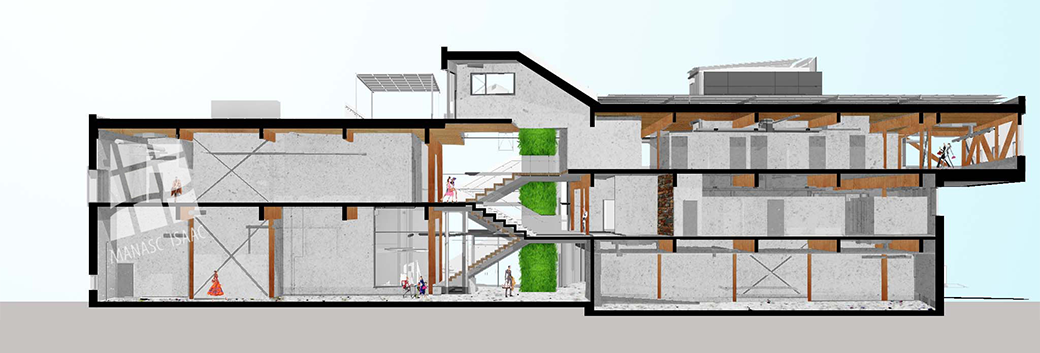How We Did It Volume 1 — Unplanned Collaborations

When you visit the priMED Mosaic Center one of the first things you will notice is, well, people. Unlike traditional office buildings where long narrow hallways separate functional teams, departments or other building tenants, the Mosaic Centre’s floor plan encourages building occupants to “casually collide”.
Taking a page out of the Google and Pixar playbooks, the design team created a large open floor plate and focused common non-working activities away from the offices and meeting rooms. Simply put, the East wing of the building is where traditional office activities take place and the West wing is for everything else. Connecting the two “worlds” is an atrium and an intricate assembly of wooden staircases specifically designed to allow spacious day-lit areas that encourage spontaneous interaction with other people.
Modern research on human interactions and the mechanics of lasting friendships suggests that physical space is key to friendship formation and community. With this research in mind, Steve Jobs famously redesigned the Pixar offices, which had a traditional layout with computer scientists in one building, executives in a second building and animators carved out into a third. Jobs identified that this traditional space plan would discourage all three departments from sharing ideas and promote the growth of micro-cultures.
So, when you visit or work at the priMED Mosaic Centre and find yourself 65 feet away from a toilet or 85 feet from a coffee maker, rest assured this slight inconvenience was intentional. You never know what great ideas you might discuss with Sally from Accounting when you bump into her drinking espresso in front of the green wall on your way to the bathroom.
Read the article that inspired the owners | Meet the Architects that made this dream come true
Key features that make the priMED Mosaic Centre a collaborative space:
- Large common atrium area with bleacher style seating for occupants to “just think”, work or chat.
- Space planning approach that breaks the building into two worlds, East and West, with different supporting functions: West building is home to washrooms, staff kitchen, lounge, games room, nap rooms and hoteling, while East building houses dedicated desk spaces.
- Open floor plate and glass walls so workers can see other people thereby eliminating any sense of isolation.
- Multiple areas for occupants to perform non-work related tasks in a community environment, rather than alone.
